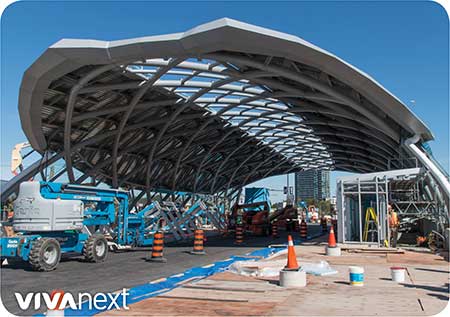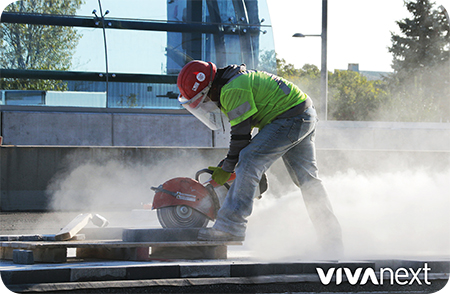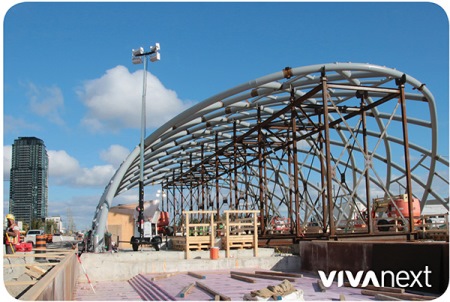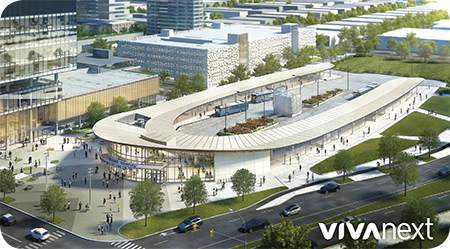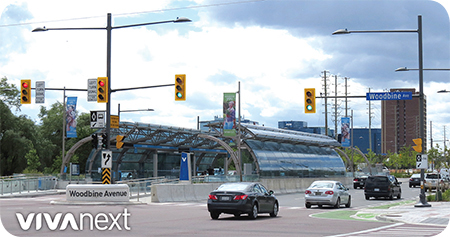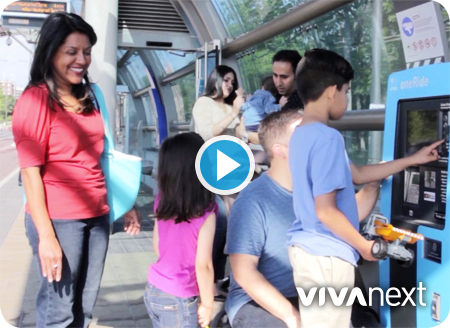
Bus rapid transit (BRT) systems like viva use a variety of design features to make travel faster, but the primary feature is dedicated transit lanes that allow buses to bypass regular traffic. BRT systems around the world take different approaches as to where those lanes go. Some use separate lanes beside the roadway. Here in York Region, the vivaNext system uses median rapidways that run down the centre of the road.
median benefits
A major benefit of median rapidways is how they minimize conflicts with driveways and business access. However, this design requires passengers to wait for their buses in the middle of high-volume thoroughfares – such as Highway 7 West at the new Vaughan Metropolitan Centre rapidway station. Utmost consideration was given to design strategies that ensure the safety of passengers while they wait for their buses.
crash-load strength
The VMC Station’s most crucial safety protection are the white concrete barrier walls which run the length of the station on both sides, separating the waiting area from traffic lanes. With the wall’s white architectural concrete finish, curves that echo those on the station roof and tapering design that flows into the planters and ramps near the crosswalk, this wall is a key aesthetic feature of the new station. But don’t be fooled by its good looks: this wall is a brute.
It’s designed to withstand crash loads, the potential forces involved in a traffic collision. Crash-proof walls have to meet strict criteria on factors such as design, materials and construction. These specifications are set by Ontario Provincial Standards, and before we received approval to begin construction, every element of the design was scrutinized to ensure it met or exceeded those requirements.
standard scrutiny
Design standards dictate things like the height and thickness of the wall, how much rebar – steel reinforcements – is incorporated, how much it will weigh, and how the wall will be fixed to the base. Standards apply to the type of materials used for the concrete wall, the aggregate used to mix the concrete, the steel used in the rebar, even the coatings on the steel. Likewise, standards dictate the construction itself, ranging from how the concrete is cured to how edges are finished.
Although safety comes first, we made sure it looks good, too.
So now you know all the thought that went into protecting you while you wait for your YRT/Viva bus, we hope you admire the design of the station, relax, and enjoy this impressive new addition to the Vaughan Metropolitan Centre.

