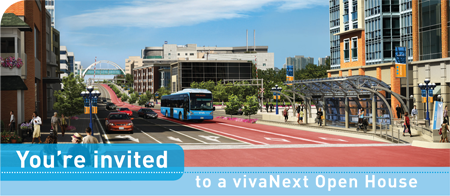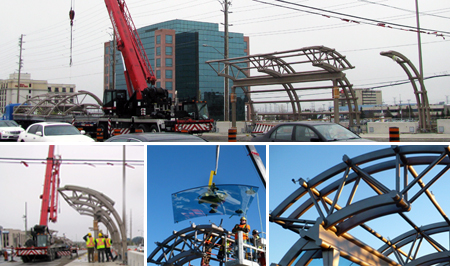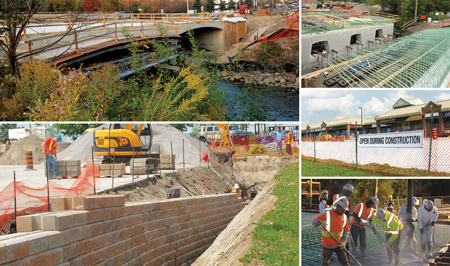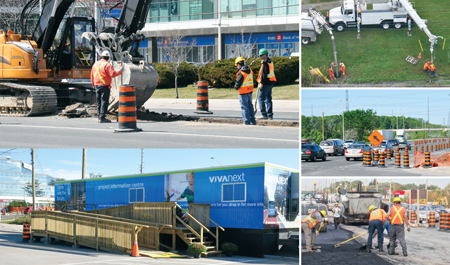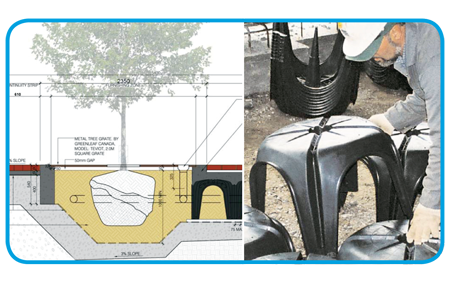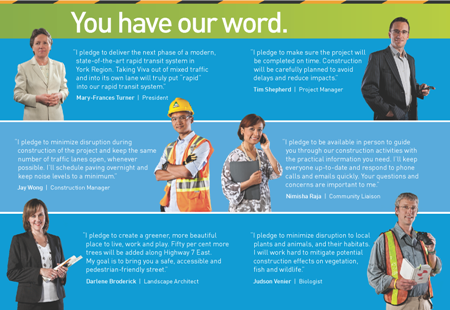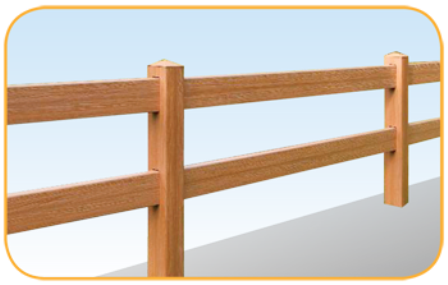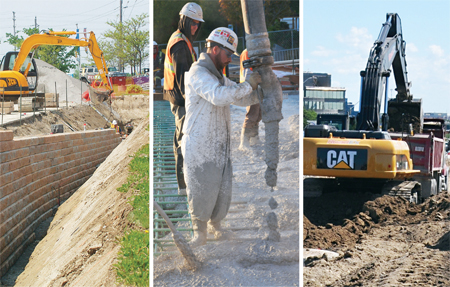
For all of us working on the vivaNext rapidway projects, whether we work on communications or construction, some of the most frequently asked questions we hear are “how long is it going to take?” and “how soon will you be done working in my area?” We totally understand why this kind of information is important to everyone, and how upsetting it can be when work that has been scheduled, is rescheduled at the last minute.
Which brings me to this week’s topic – how do we come up with our construction schedules, and why do they occasionally need to be adjusted?
Developing and sticking to a construction schedule is something we take very, very seriously. We know how important it is to have an idea of when work will be underway nearby, and how long it will take. For us, having an accurate and realistic schedule is a critical part of project management.
Planning and following a construction schedule requires a combination of expertise and flexibility. Our construction partners have a huge amount of experience in building projects similar to the vivaNext project. Their scheduling teams understand construction techniques, they know how long each step in the process takes in average circumstances, and they know the best way to sequence the work.
Using that information, a highly detailed schedule is developed, showing when each major step of work will take place, broken down into blocks of roadway. One of our objectives is to complete work within a block as much as possible, to avoid having to come back to do more work in that location later.
Once the overall schedules are set and work begins out there in the real world, the need for flexibility kicks in. On a big design-build project like the vivaNext rapidways, schedulers work full-time to constantly evaluate the work underway, monitoring how long each task takes, and looking for ways to tweak the schedule for efficiency.
There are many reasons why a task may take longer than expected. Soil conditions may be different than expected, requiring a different construction technique or more investigations. Weather can cause all sorts of delays, and there may be delays with the delivery of materials.
It’s important to ensure work crews always have work to do. If one task is taking longer than expected, and another one is completed more quickly, crews will be redeployed to ensure their time is used effectively. Because there are so many tasks underway at a time on a huge project like ours, little adjustments are being made all the time.
On major corridors like Highway 7, Davis Drive and Yonge Street, one of the most complex issues is the need to relocate many utilities, such as gas lines, watermain systems, streetlights, telecommunications and hydro lines. Although we spend many months working closely with utility companies to plan for relocations in advance of construction, surprises can happen, where utilities are discovered that aren’t documented. So when that happens, our construction schedulers have the challenge of rearranging the entire schedule to allow for relocating the utility. (See our blog: Locating utility lines: not always easy)
Utility companies are responsible for actually doing the relocating, and they have crews working on projects all over the region, not just on our project. Sometimes, relocations – whether on our projects or somewhere else – take longer than originally anticipated. When that happens, delays cascade from one project to another, causing us to schedule other work to do while we wait for the utility relocation to take place.
And to make it all even more complicated, it’s not only our own work crews whose schedule we need to be aware of – there are other crews out working along Highway 7. Health and safety regulations require there to be separation in both time and distance between crews to ensure they all have enough space to work safely. So a change in the tasks being done by one crew may mean neighbouring crews may need to adjust.
All this adds up to a complex, multi-dimensional and constantly shifting challenge for schedulers. Their objectives are to maintain the overall schedule, while moving the project forward in the most efficient way possible. We know that from time to time, this causes the dates and times we originally provided to change to a later date. We recognize that (as much as possible) you want to know what construction to expect, and we’ll keep doing our best to keep you up to date – with e-updates, bulletins and other communications.
And we hope you’ll understand that when we do make a change, it’s because we’re doing our due diligence to finish the rapidway projects on schedule, so that everyone can benefit.
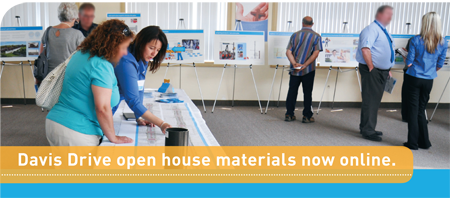 Did you attend our Davis Drive open house on May 15? The event saw a great turnout, with residents and vivaNext representatives discussing what’s coming next for rapidway construction along Davis Drive.
Did you attend our Davis Drive open house on May 15? The event saw a great turnout, with residents and vivaNext representatives discussing what’s coming next for rapidway construction along Davis Drive.
