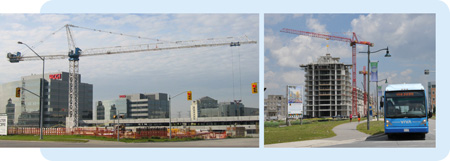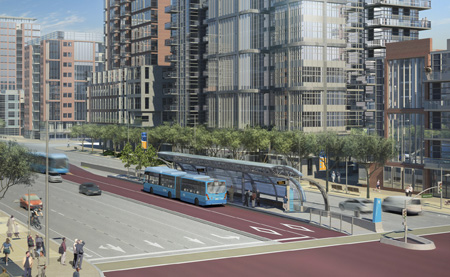
Earlier this year, I wrote a series of blogs about planning for growth, discussing York Region’s long envisioned goal of a true rapid transit system. The system would have to connect regional centres and move the expanding population around quickly, without increasing car traffic. The plans for this rapid transit system have been in the works for several years, and given our population, we know that bus rapid transit (BRT) offers the right technology at this time.
But how did we get from knowing we wanted to have a BRT system, to the actual design of the rapidways?
The first design considerations went back to our basic goals for a rapid transit system: to move a lot of people around efficiently, and to not add to gridlock on the roads (in fact, to reduce gridlock). The easiest and fastest way to create rapidways on existing roads would have been to convert the curb lanes, replacing two lanes of traffic. While this option would have met our first goal of moving people around quickly, it would have also decreased existing road capacity – which would defeat our second goal of not adding to gridlock. This meant that we would have to add lanes to include the rapidways.
Once we knew that, the next design consideration was where to put those new rapidway lanes. Again, we referred back to our first goal: to move a lot of people around quickly. The basic benefit of rapid transit is that it provides a consistent, reliable way of getting from point A to point B. Riders know how often the vehicle will arrive, how long the trip will take, and they know they can count on it, no matter how heavy the traffic. So what are the design considerations to ensure a consistent, reliable ride?
One key design requirement is to provide level boarding, meaning that passengers don’t have to climb up or down steps onto the vehicle; for example, subways have level boarding. With level (or close to level) boarding, people have better access, regardless of their level of mobility or whether they are pushing a baby carriage. Level boarding allows more people to get on and off quickly and results in shorter dwell time, which means vehicles spend less time at stations. In short – level boarding helps make the service faster, which in turn helps vehicles keep to a schedule, and provide a consistently reliable, frequent service. These improvements make transit more appealing to more people – which meets our first goal.
But to provide level boarding, the platforms have to be close to bus floor height – which is about a foot off the ground (most sidewalks are closer to 6″ high). To provide higher platforms, our stations needed to be separated from sidewalks. Theoretically, we could have built higher platforms on the edges of sidewalks, but there are reasons why this isn’t ideal: our stations would take up too much of the sidewalk, which could interfere with local businesses. Therefore, the best place for our stations would be to have them physically separated from the sidewalk. In our case, this meant locating stations in the middle of the road. The benefit of having the stations in the median, is that passengers won’t have to walk all the way across the road to get to a station – they can meet us half-way.
But by adding the rapidways down the middle of the road, we then needed to widen the roads to accommodate both the rapidways as well as the existing traffic lanes. All of which takes us to our final design, which is have our rapidways running along the median, with median stations, and special left turn and u-turn lanes at intersections to allow drivers to safely and easily turn across the rapidways.
Of course, going this route has required more steps, including acquiring the land needed to widen the roads. But the end result is going to be a rapid transit system that meets our goals of providing fast, consistent transit, without adding to existing traffic congestion. And that’s a design solution that we can all be really proud of.

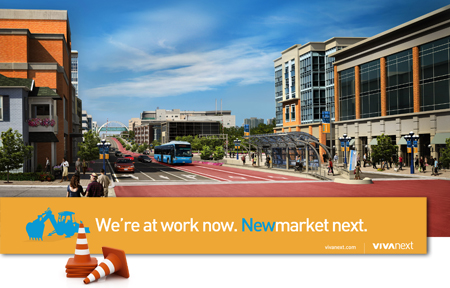
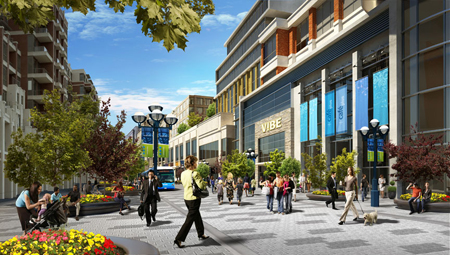
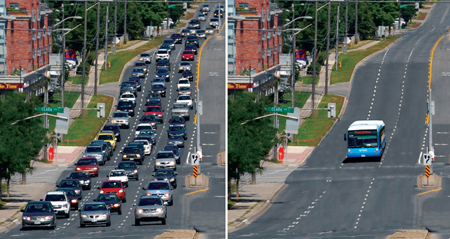
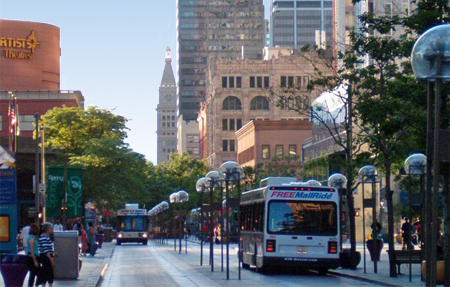
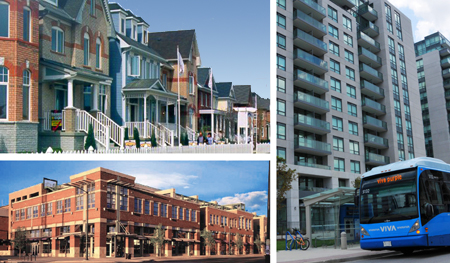
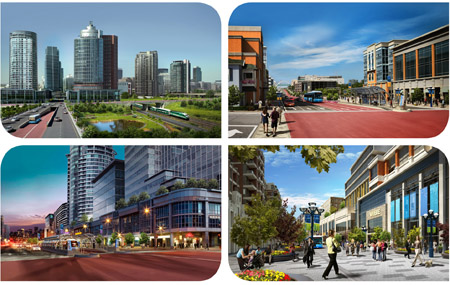

 Remember when you were a kid in a sandbox, and you could have endless fun with sticks and pebbles, building imaginary cities and towns, with houses, stores, roads and schools. You would make sure your city had everything people would want (including great rapid transit to zip people from the drawbridge to the castle), everything would be perfectly organized, and nothing would be too far away.
Remember when you were a kid in a sandbox, and you could have endless fun with sticks and pebbles, building imaginary cities and towns, with houses, stores, roads and schools. You would make sure your city had everything people would want (including great rapid transit to zip people from the drawbridge to the castle), everything would be perfectly organized, and nothing would be too far away.