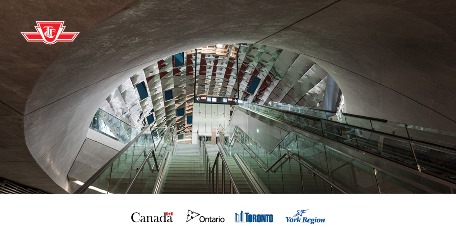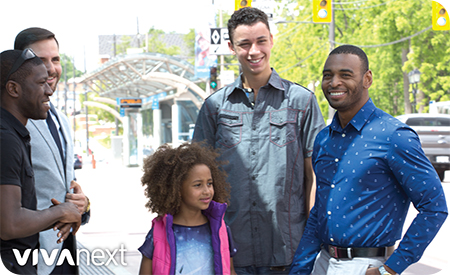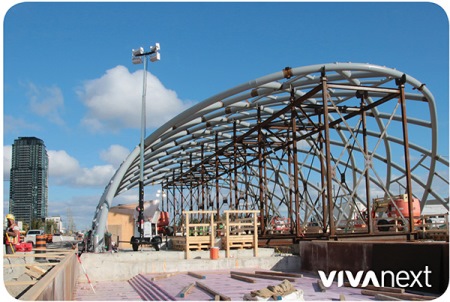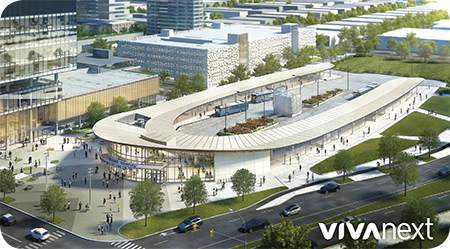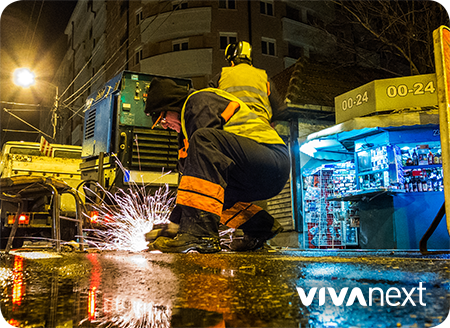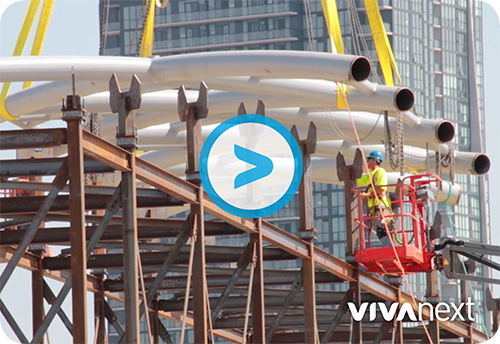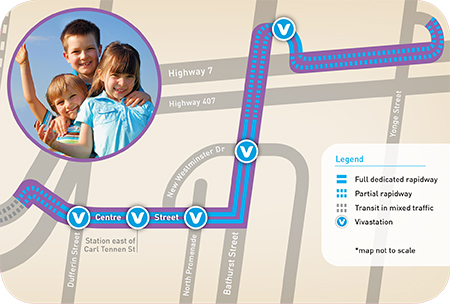
Our new rapidway station at Vaughan Metropolitan Centre is ready for the rain, innately designed to handle a downpour and keep those pesky puddles off the road.
Large structures like the new bus rapid transit station shed a lot of rain during storms. With the size of the station’s roof, the volume of water collecting from even light rain storms would be enough to create some pretty major puddles.
Water management has been a key design consideration for the station since day 1. Letting runoff drain freely onto the roads isn’t an option since the station is right in the middle of Highway 7. Here’s the rundown on how we’re managing runoff.
Water management strategy includes features built into the station’s design, and the design of the road and storm water management systems around the station.
Gutters run along the curved station roof between the skylight and the roof panels, designed to collect and funnel water to the ends of the station. At that point, brow gutters – shaped like eye-brows – will drain the water into downspouts on the sides of the station, which then drain safely into underground catchbasins connected to the storm water management system.
But that’s not all! Water from the middle portion of the roof, below the roof gutters, will drain off the roof onto the road. Generally at our vivastations, the road design ensures water doesn’t become puddles. A very gradual slope away from the station to the curb lane directs the water into a series of curbside storm sewers and catch basins.
However, the VMC station is so much larger than the other stations, there’s simply too much water to direct across the road. Instead, we drain the water closer to the station.
We’ve built up the road surface so that its highest point is 1.2 metres away from the station. Water draining off the station will be naturally directed back towards the station, running along the curb into a series of catchbasins and into the storm sewers.
We know that rain gutters and catchbasins aren’t the most glamourous features of the new station, but on a rainy day, we’ll all be glad they’re there.

