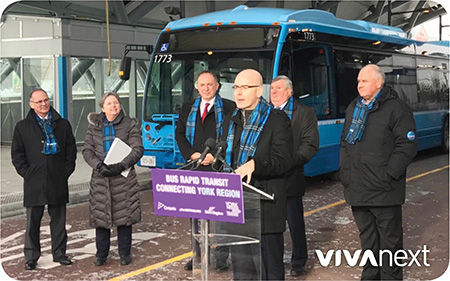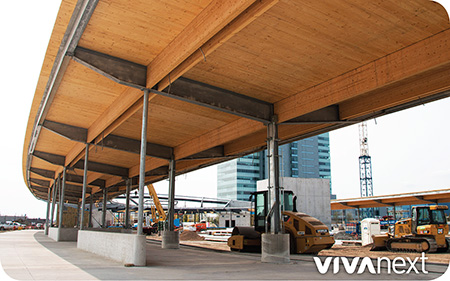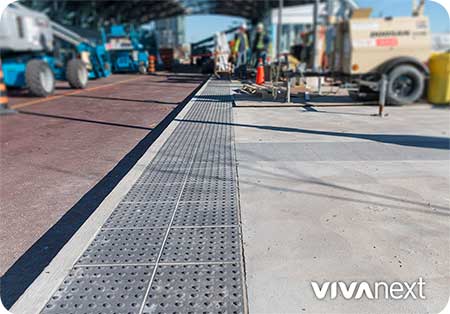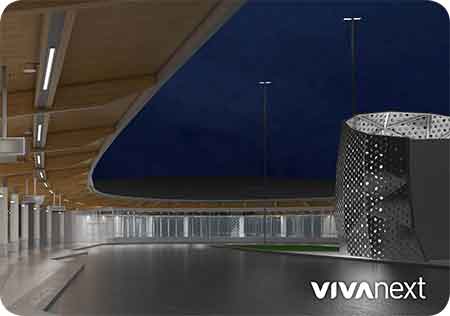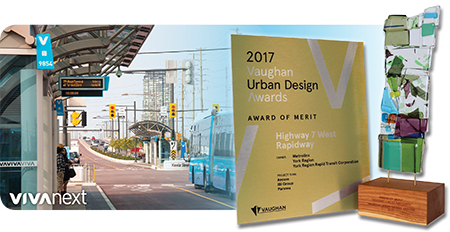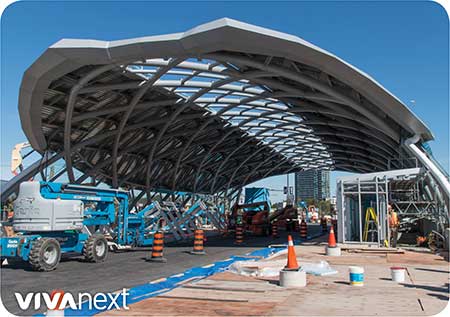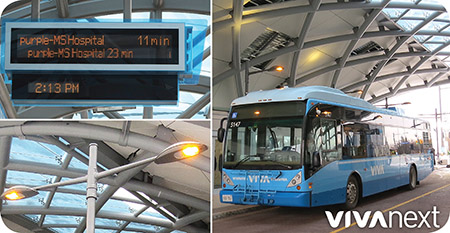
The days are counting down and the excitement is growing. The launch of our extraordinary new vivastation at Vaughan Metropolitan Centre, along with the ground-breaking TTC Line 1 subway extension and our rapidway, is only four days away. Now we have one last crucial task to complete before our gorgeous new station joins the transit mega-hub at the VMC: we need to carry out commissioning.
testing, one, two, three
Commissioning of the new bus rapid transit station is similar to the process we do for all our new stations, rapidways and facilities. Very simply, it means confirming everything we installed, from the heaters and automatic doors in the passenger enclosures, to the cameras, speakers and variable message signs [VMS] on the platforms, works the way it’s supposed to.
Before their work is done, our builders have to test every single device and piece of equipment to demonstrate they met all their obligations. The station has complex equipment for fares and security, and all the general building components like lights, plumbing, and electrical connections. Systems connect to the central York Region control room, enabling them to see the platforms, hear the speakers, run messages on the VMS and communicate through emergency call buttons. During commissioning, every light switch, outlet and connection is tested. Our builder also works with the new station owners, YRT/Viva, to help them assume operation.
smart systems
The new station is part of a highly sophisticated system which includes the broader rapidway network and its whole range of intelligent transportation system [ITS] features. ITS is really the reason Viva is able to operate as a rapid transit service, keeping our system running on time with supervision from YRT/Viva’s central control room.
trial run
A critical part of commissioning is testing the newly finished components in the new VMC station and the surrounding rapidway, to make sure they’re all connected properly to the control room and the rest of the system. Testing for full integration requires that we run buses through the new rapidway for a day. During that process, we’ll make sure that all the traffic-related components are communicating properly to the buses and to the general system, and ensure the traffic signal timing is set for optimal travel times.
This station has one more layer of complexity beyond the other stations we’ve built, because of its connections to the TTC. We need to check every interface with the TTC system, which includes electrical connections running between our station and their panels below.
Commissioning is the final step, and you can see why it’s so important to do it carefully and methodically. Because of that complexity, some work will continue on the station in 2018. But once it’s finished, get ready to celebrate and enjoy faster transit with us!

