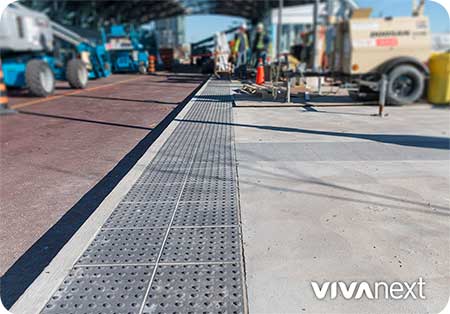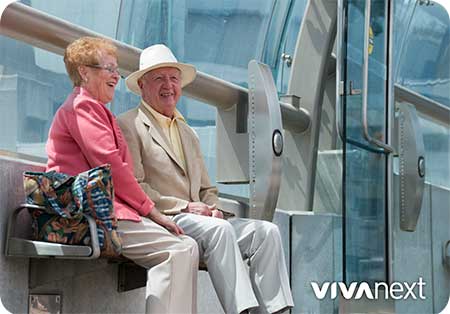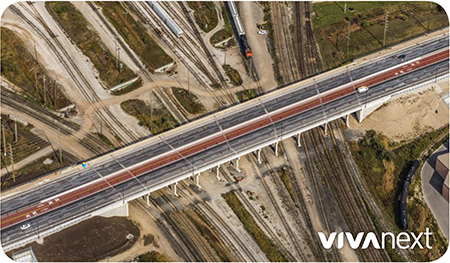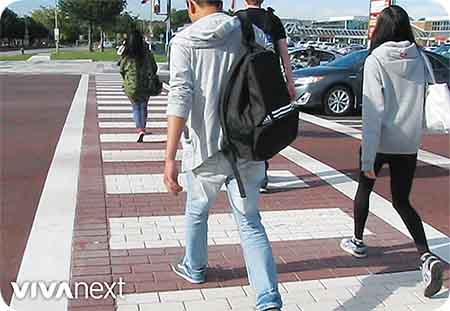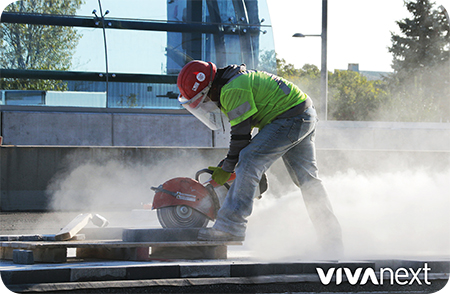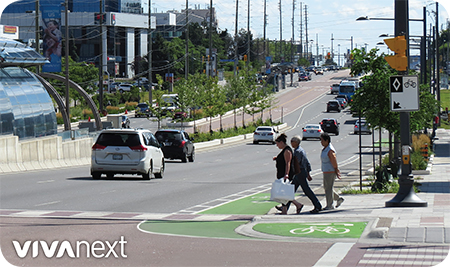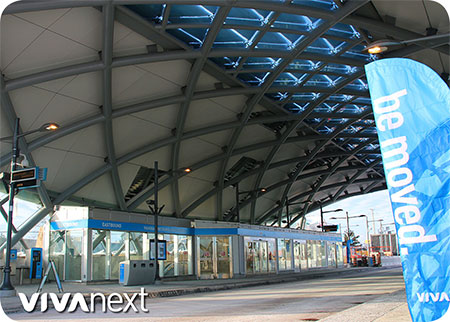
If you’ve ever had to replace a window in your house, you know that working with glass is fiddly, exacting work. It needs to fit perfectly or you’ll get drafts and leaks. Glass has no tolerance for being the wrong shape or size. And dropping a pane from a window: well, that means another trip back to the store.
Now, imagine the challenges of installing the glass on the curves of our new Vaughan Metropolitan Centre [VMC] rapidway station. As you can guess, it was a long, multi-stage process, done with great care and precision.
strength and safety
As with all our vivastations, the VMC glass was laminated and tempered for strength and safety. First the glass was cut into panes, and then it went through a special process to make it extra strong. This way, if it breaks, it crumbles into small granular chunks instead of sharp pieces.
To add more strength and make it even safer, we then laminated the tempered glass by sandwiching two glass sheets together around an interlayer. If the glass is broken, the interlayer holds the small pieces together instead of breaking into many little shards, the same way a car windshield stays together in an accident. The interlayer on the blue skylight glass is actually a different, stronger material than the interlayer used for the clear side glass, since the top skylight needs to support heavier loads from snow and maintenance workers.
creating curves
Fitting flat glass to the curved shape of the station was a challenge, because every surface of the steel roof curved over two dimensions, much like the outside of a ball. The first step was to divide the glass into a series of triangles. Three-sided shapes are easier to work with compared to four-sided shapes, the same way a tripod is more stable on uneven ground compared to a four-legged chair.
But this still left the challenge of fitting flat pieces of glass over a curved frame. The solution here was to adjust the bolts on the corners of the spiders [the stainless steel fittings that hold the glass pieces onto the frame] so they’re each set at a different height. We knew how high each bolt needed to be from 3D scans, so we adjusted them before we installed the glass. By installing each corner of glass at a slightly different height, we recreated the curves of the tubular steel frame.
intricate jigsaw puzzle
The last step was putting the glass panels in place, one by one. Although they were all triangles, every piece was unique like pieces of a jigsaw puzzle, so to avoid mix-ups they were carefully numbered before they were delivered. Once the glass panels were bolted onto the spiders and the final adjustments made to perfect the curve of the glass, we sealed the gaps with caulking to make the structure weather-tight.
Building this strong and beautiful glass-covered station took precision, but look at the stunning results! This landmark station helps set the architectural stage for future development at the VMC and makes the everyday experience of transit a beautiful one for our customers.

