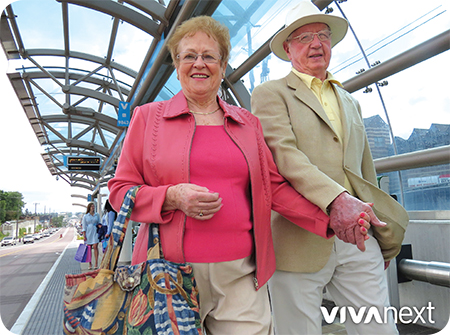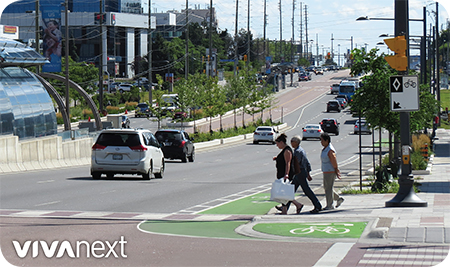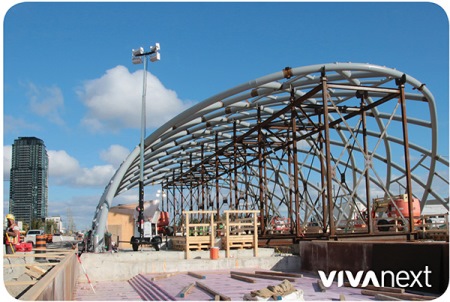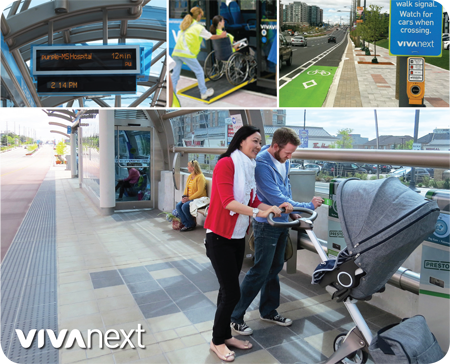
When we consider the need for transit, we often think about the students and workers on their daily rush-hour commute. But there’s a growing population that will be making more use of transit in the next 15+ years. By 2031, one in five people in York Region will be 65 or older.
Keeping seniors connected means having accessible, convenient transit nearby. In fact, York Region’s Seniors Strategy: Thinking Ahead [2016], points out transportation as one of the key priorities for seniors. Two of the Region’s four identified roles – enabling aging in place by supporting age-friendly, complete communities; and helping seniors stay safe and connected – are closely tied to the availability of transportation options.
aging in place and staying connected
The term, “aging in place”, essentially means helping to make it possible for seniors to live where they choose, and to get the supports they need for as long as possible.
Keeping seniors connected means having accessible, convenient transit nearby. Our senior population has different needs, depending on many factors including age. Younger seniors may still be working and very active, compared to the older senior population who may have more mobility issues and medical needs, and a less of a social network. Some may choose to live without a car, making other options such as transit or walking even more important.
accessibility and walkability
To help seniors age in place, complete communities need to be walkable, and include a mixture of different housing and amenities. The new vivaNext streetscapes and rapidway infrastructure we’re building in Markham, Richmond Hill, Newmarket and Vaughan are accessible and walkable, and set the stage for planned growth, including places to live, work, access services and medical care, shop and dine.
senior citizens rule!
Life continues to be active and fulfilling for seniors. In fact, the senior citizen population of York Region contributes significantly to their communities through volunteer work. And the history books are full of examples of seniors doing amazing things – like Ed Whitlock of Milton, Ontario, who at 69 became the oldest person to run a standard marathon in under three hours. At 77, John Glenn became the oldest person to go into space.
Whether it’s getting to the grocery store, going to the community centre to volunteer, attending medical appointments or just visiting with friends and family, we’re building the connections seniors will need.



