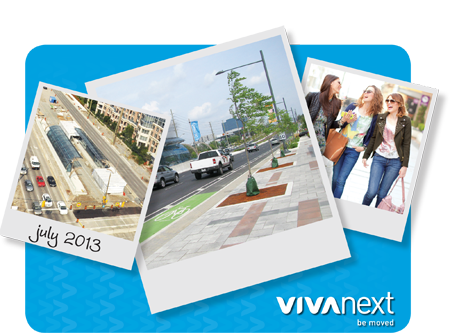If you’ve walked along the new rapidway on Highway 7, you’ll have seen the vivaNext pavers we’ve installed on the boulevards. We know from the feedback we’ve received that people love the new look.
Most sidewalks in York Region, like pretty much everywhere else, are made of concrete, and the most important consideration is functionality: they need to be safe, accessible, durable and easy to maintain. But beyond those goals, we also want our new boulevards – which are wider than the Region’s regular sidewalks – to reinforce the “complete street” concept – the guiding philosophy for our vivaNext streetscape design. With all the development coming to the Region’s centres and corridors, in the future there will be more pedestrians, whether they live, work, or commute along our rapidway routes. So we’ve made sure that our boulevard design is going to be visually appealing as well as functional.
The boulevard is made up of the pedestrian zone and the furnishing zone. The pedestrian zone is typically a 2m-wide sidewalk which is fully paved with light-toned coloured pavers near intersections, and paved with concrete in the mid-block areas. The sidewalk is a continuous system even across driveways to alert motorists that pedestrians have priority.
The furnishing zone is located next to the pedestrian zone. The furnishing zone is an area where pedestrian amenities and planters are located. It is paved in light coloured unit pavers which reinforce the identity of the vivaNext system.
We’re using a combination of coloured pavers which not only look great but also add to wayfinding for pedestrians. The main field pavers are a light-coloured cool gray with contrasting coloured accent bands, which will increase in frequency as pedestrians approach the main intersections. The east-west accent bands are a red; the north-south accent bands are a dark charcoal gray.
Immediately adjacent to the roadway and running along beside the pedestrian zone is a 610mm-wide “transition zone,” which provides an important comfort buffer from bicycle and vehicular traffic. In the winter months, it also provides an area for snow storage and protects the plantings nearby from salt spray. This zone will be paved in special “eco-pavers,” which allow water to seep through to the storm sewer system.
A charcoal gray coloured textured warning strip will alert visually impaired pedestrians that they are approaching an intersection or driveway. At midblock where the pedestrian zone is paved in concrete, the warning strip will be grooved concrete. Both approaches will provide a tactile clue for visually impaired pedestrians of potential conflicts.
We’ve given special attention to the boulevards near intersections to ensure they reinforce pedestrian priority and add to placemaking. These areas have been designed to function as urban plazas with unit paving and accent pavers. Soft landscaping will define the corners of the intersections and function as gateways to the adjacent areas.

